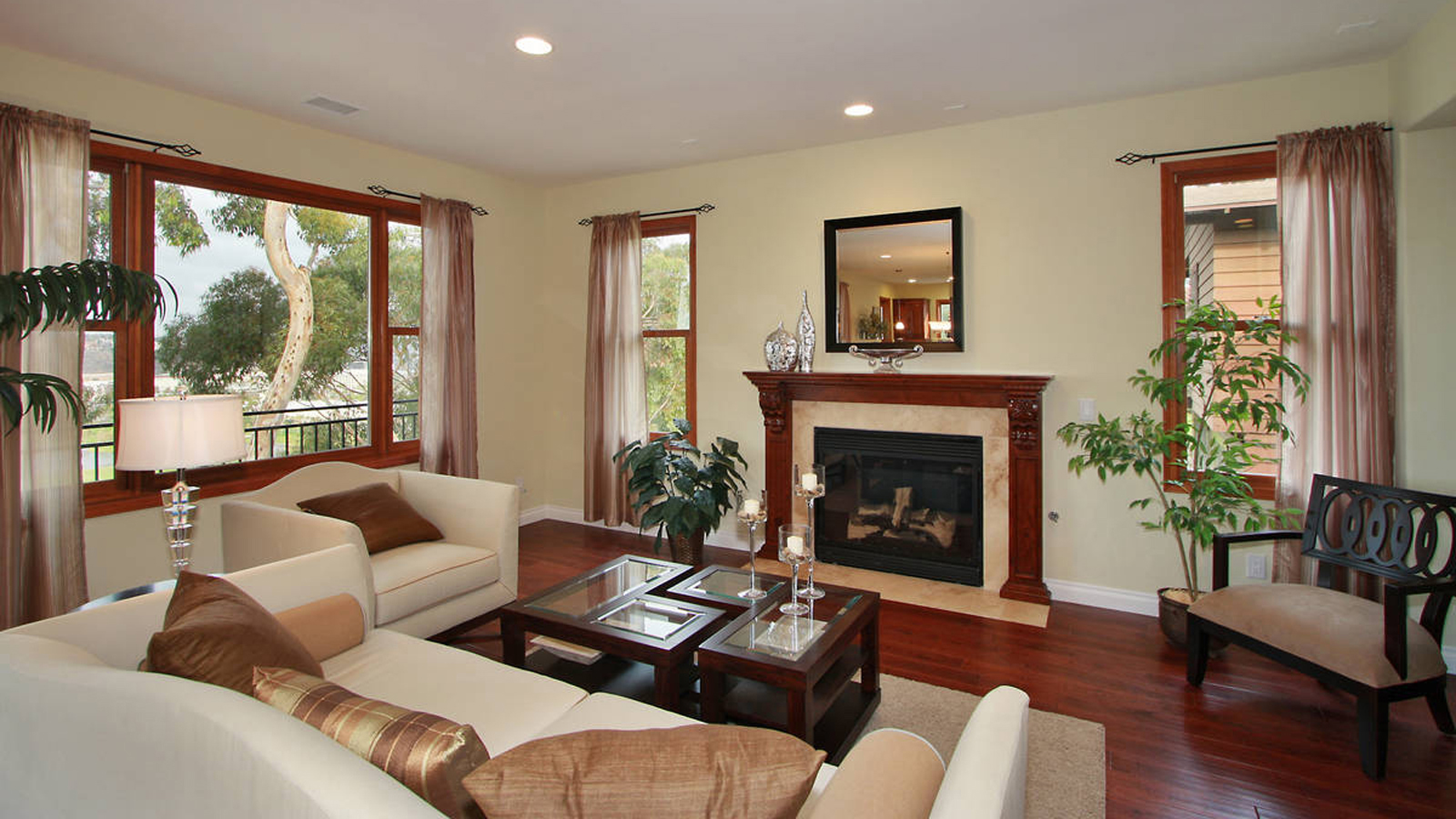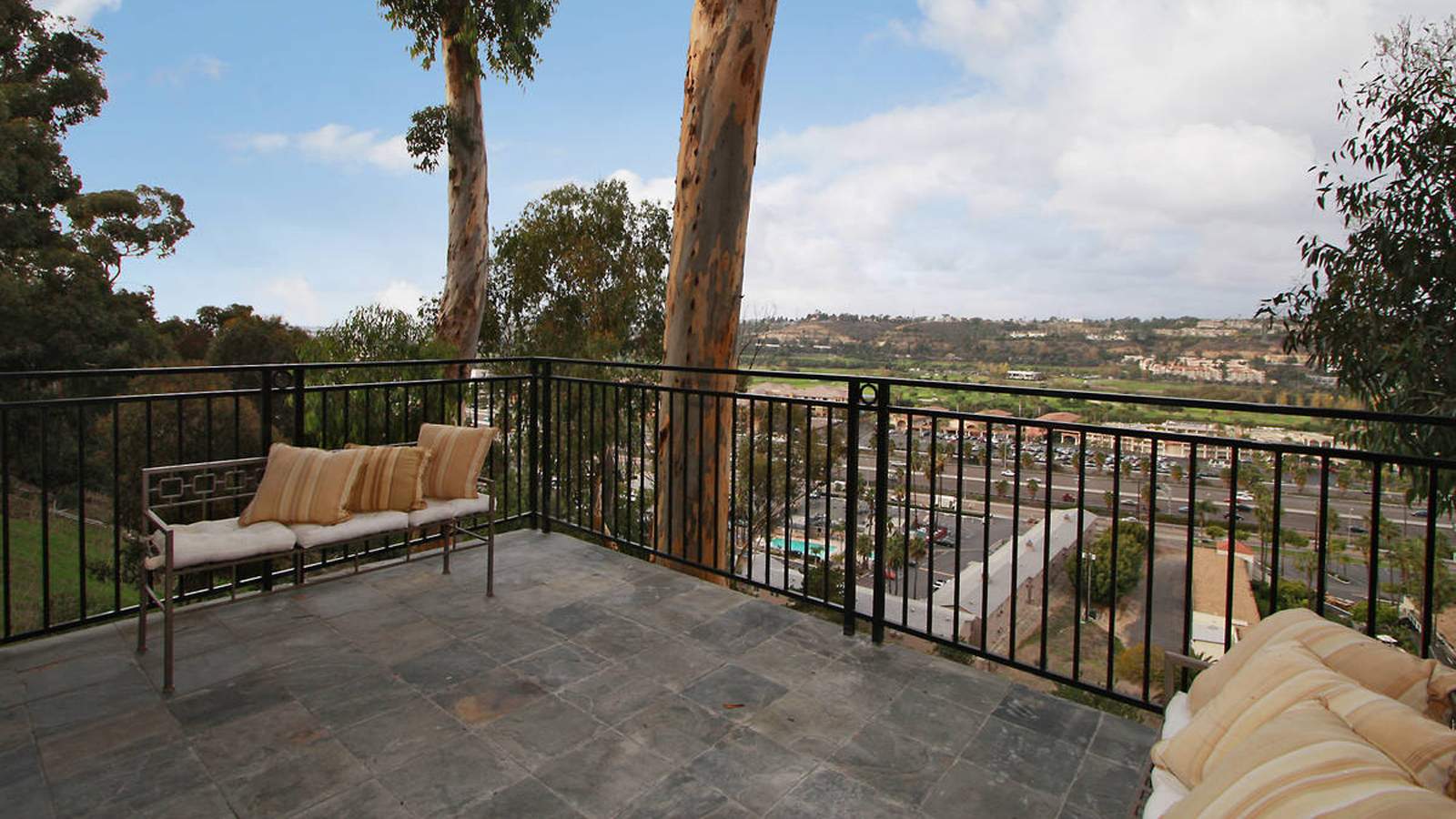arcadia residence
san diego, california
private residence
This newly constructed 4-bedroom, 4-1/2 bath single-family home offers stunning views of San Diego’s Mission Valley. Spanning 4,200 square feet, the home features a reverse floor plan with a 2-car garage, an enclosed street-level entry courtyard, and a great room with panoramic views of Riverwalk Golf Course on the upper level. The first level includes the master suite and a home office, while the lowest level offers two secondary bedrooms, a wine cave, laundry room, and home theater. Originally built as a spec home, the property was purchased by Bluepointe Development after the previous owner abandoned the project. Larimer Design collaborated with Bluepointe to modify the master bedroom suite and select finishes throughout the home.









