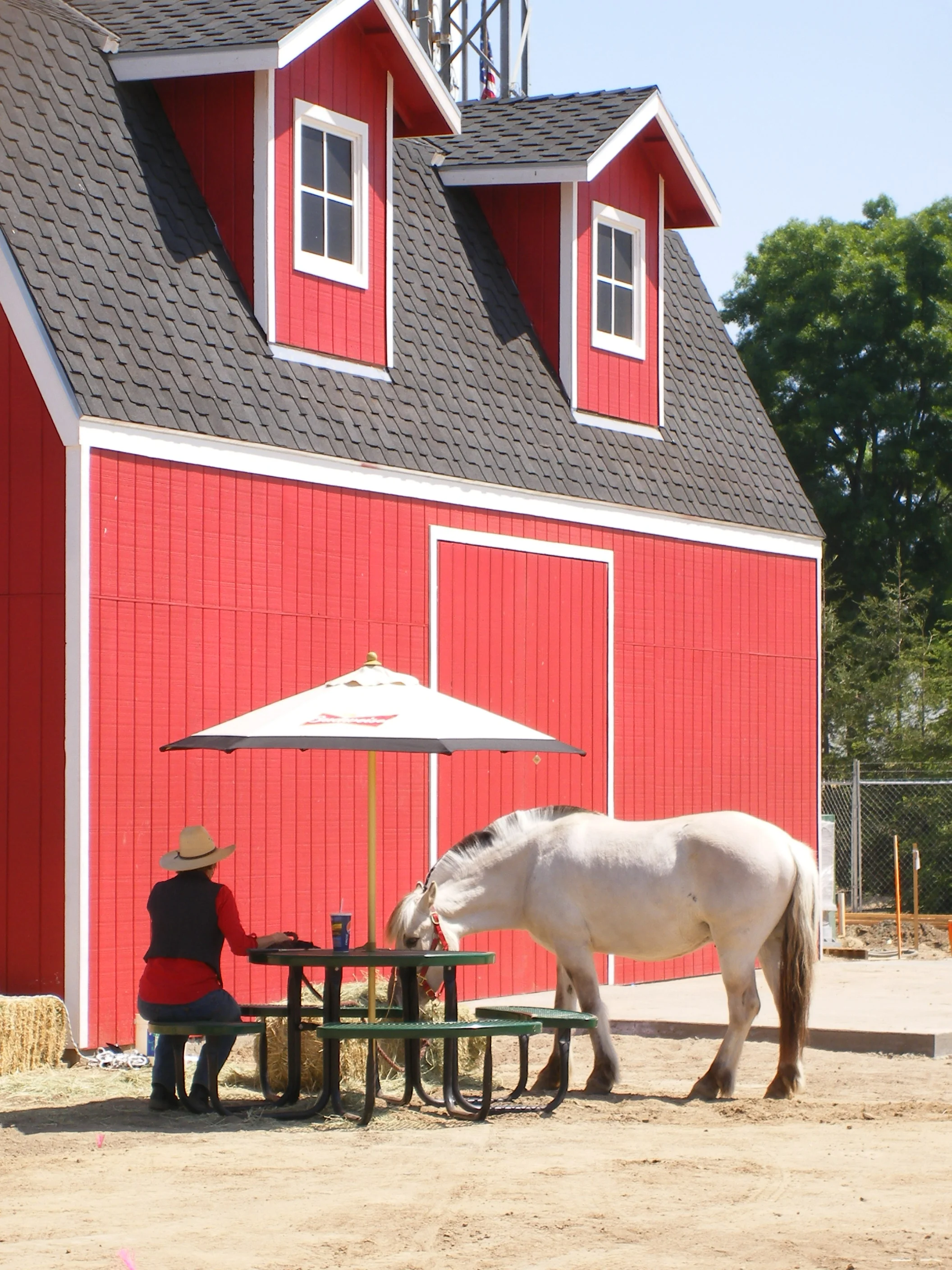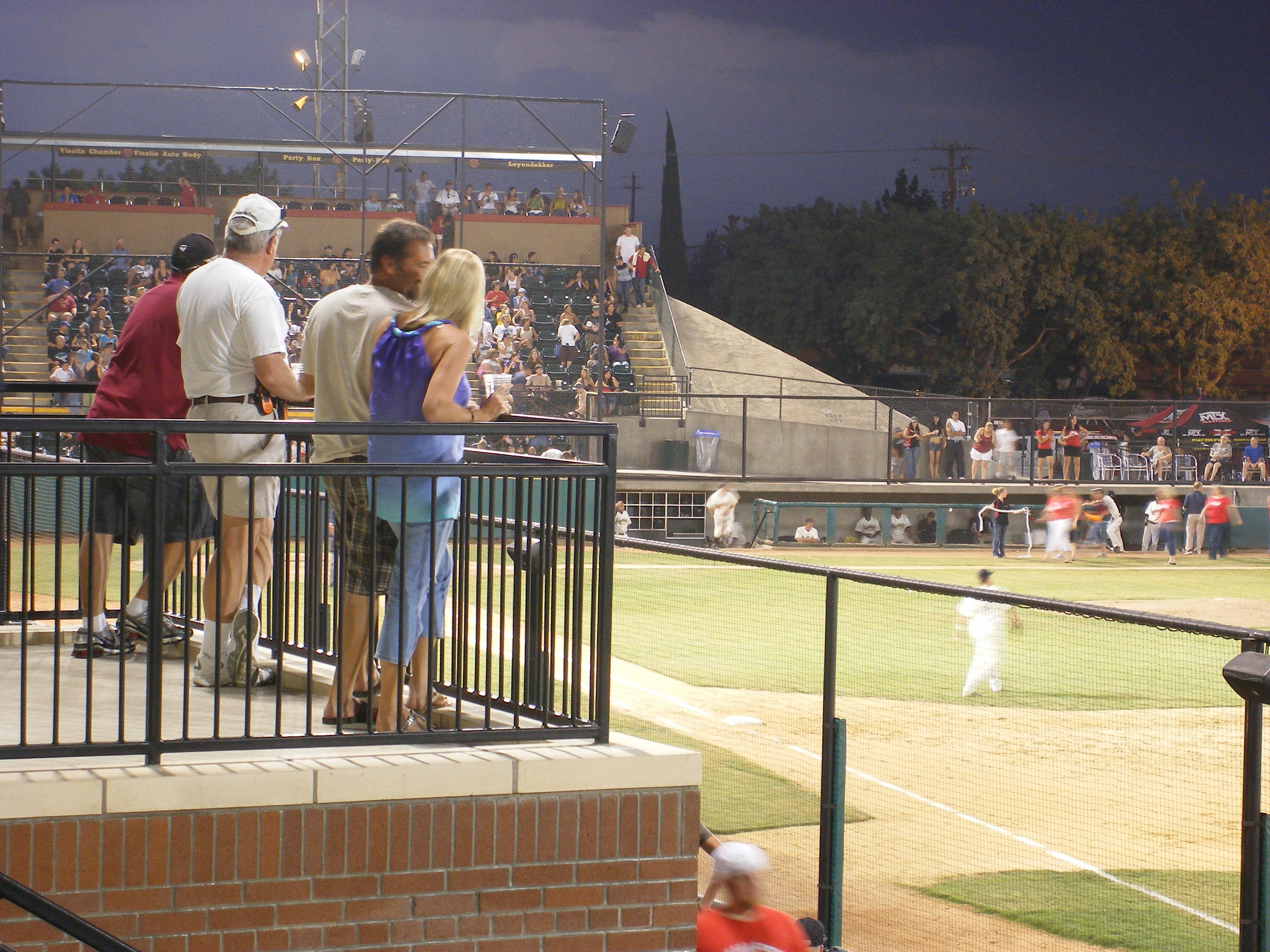recreation ballpark Expansion
Visalia, CALIFORNIA
minor-league ballpark
Nestled into the historic residential fabric of Visalia, the expansion of Recreation Ballpark takes its cues from the great neighborhood ballparks of a bygone era. Inspired by Wrigley Field and Fenway Park, the two-story, brick-clad structure occupies a narrow footprint down the right field line that varies from forty to sixty feet from the public right of way, before wrapping around the right field pole. The result is pure magic!
The ballpark expansion includes:
Hall of Fame Club and Balcony
Field Level seating
Concession Stand
Team Store
Restrooms
Wrap-around grass berm, known as "The Pasture"
Groundskeeping Barn, in fair play as part of the outfield fence
ADA seating and improved circulation
Administrative offices
Storage
Commissary
Commercial retail space












